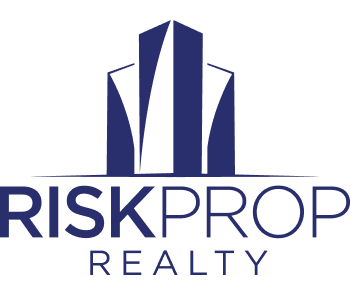R1,850,000
Monthly Bond Repayment R18,470.02
Calculated over 20 years at 10.5% with no deposit.
Change Assumptions
Calculate Affordability | Calculate Bond & Transfer Costs | Currency Converter
Monthly Rates
R980
R980
Charming 6-Bedroom Double-Storey Home with Modern Comforts & Timeless Appeal
Step into this immaculate, character-filled family home perfectly located near Bedford and Eastgate Shopping Centres.
This spacious double-storey residence blends the elegance of Oregon pine floors with the convenience of modern upgrades, including renovated bathrooms and a contemporary kitchen.
Downstairs, you’ll find a beautifully designed open-plan living area with striking double-volume ceilings and abundant natural light. A centrally positioned enclosed wood-burning fireplace adds warmth and ambience, while the adjoining modern kitchen features a gas hob.
This level also hosts bedrooms and two bathrooms—one with a shower, the other with a bath. The main bedroom boasts ample cupboard space and opens onto a private balcony, perfect for morning coffee or evening relaxation.
Upstairs, you’ll discover two more bedrooms, both with high ceilings and filled with natural light. A third versatile room can serve as an additional bedroom or a study, with a conveniently located bathroom nearby.
Outdoor living is equally inviting. The open-plan interior flows out onto a spacious patio overlooking a beautifully landscaped, private garden. Set on a double stand, the property includes a swimming pool and terraced lawn—ideal for entertaining or relaxing with family.
Outbuildings include a dedicated entertainment room and an adjoining space with potential for a bathroom—perfect for conversion into a guest suite or pool house. Additional features include a separate storeroom/workshop, laundry room, and bathroom, offering excellent potential for a standalone cottage conversion.
Parking is plentiful, with two front parking bays and separate entrances, plus a 3-car carport accessible via a rear servitude lane.
To top it all off, the home is equipped with a solar power system, ensuring peace of mind during power outages.
At a Glance:
6 spacious bedrooms + study
3 bathrooms
Architect-designed open-plan living
Oregon pine floors with modern finishes
Double-volume ceilings
Landscaped garden & pool
Double stand with servitude access
Entertainment outbuildings with conversion potential
Storeroom/laundry/bathroom—ideal for cottage conversion
3-car carport + 2 front parking bays
Solar power system
Pet-friendly
This property has it all—space, charm, and flexibility. Move-in ready and waiting for its next family. Call now for your private viewing!
This spacious double-storey residence blends the elegance of Oregon pine floors with the convenience of modern upgrades, including renovated bathrooms and a contemporary kitchen.
Downstairs, you’ll find a beautifully designed open-plan living area with striking double-volume ceilings and abundant natural light. A centrally positioned enclosed wood-burning fireplace adds warmth and ambience, while the adjoining modern kitchen features a gas hob.
This level also hosts bedrooms and two bathrooms—one with a shower, the other with a bath. The main bedroom boasts ample cupboard space and opens onto a private balcony, perfect for morning coffee or evening relaxation.
Upstairs, you’ll discover two more bedrooms, both with high ceilings and filled with natural light. A third versatile room can serve as an additional bedroom or a study, with a conveniently located bathroom nearby.
Outdoor living is equally inviting. The open-plan interior flows out onto a spacious patio overlooking a beautifully landscaped, private garden. Set on a double stand, the property includes a swimming pool and terraced lawn—ideal for entertaining or relaxing with family.
Outbuildings include a dedicated entertainment room and an adjoining space with potential for a bathroom—perfect for conversion into a guest suite or pool house. Additional features include a separate storeroom/workshop, laundry room, and bathroom, offering excellent potential for a standalone cottage conversion.
Parking is plentiful, with two front parking bays and separate entrances, plus a 3-car carport accessible via a rear servitude lane.
To top it all off, the home is equipped with a solar power system, ensuring peace of mind during power outages.
At a Glance:
6 spacious bedrooms + study
3 bathrooms
Architect-designed open-plan living
Oregon pine floors with modern finishes
Double-volume ceilings
Landscaped garden & pool
Double stand with servitude access
Entertainment outbuildings with conversion potential
Storeroom/laundry/bathroom—ideal for cottage conversion
3-car carport + 2 front parking bays
Solar power system
Pet-friendly
This property has it all—space, charm, and flexibility. Move-in ready and waiting for its next family. Call now for your private viewing!
Features
Pets Allowed
Yes
Interior
Bedrooms
6
Bathrooms
3
Kitchen
1
Reception Rooms
2
Study
1
Furnished
No
Exterior
Garages
2
Security
Yes
Parkings
2
Pool
Yes
Sizes
Land Size
992m²



























